Measuring a toilet is relatively a simple process, but you need to be careful when taking the measurements to get a precise idea of how much space your toilet system will take up. Toilet rough-in dimensions must also take into consideration the height and size of the toilet to ensure that the same arrangement will accommodate a new toilet when it’s time to replace your old one. Any future toilet replacement should snugly fit into the same space and line up with your plumbing system.
What is Rough-in Dimension?
A toilet’s rough-in measurement is the distance between the bathroom wall and the center of the toilet where the floor waste or drain outlet onto which the toilet is connected. Most toilets have a standard rough-in of 12 inches, but you can find older homes that have an unusual size of 9”, 10″ or 14″. Always take your time to measure this distance to be sure that the new toilet purchase will be compatible.
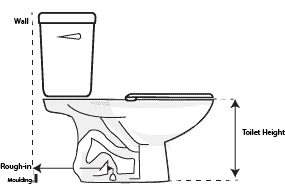
Why Is the Rough-In Dimension Essential?
Manufacturers do not always produce standardized toilet models, so it’s common to end up with a too small or too big toilet system for your bathroom, which can be a problem if you just purchased a new toilet. While most toilets have rough-ins ranging from 10 to 14 inches, purchasing a unit with the exact rough-in as your existing toilet will make the installation easy and cost-effective. Thus, make sure to measure a toilet before you purchase it.
Purchasing a toilet that is even one inch off means that you will miss out on the luxury of using the toilet as you won’t be able to install a new commode. You obviously don’t want to end up in such a situation! Besides, having to return the wrong toilet comes with its fair share of burden and costs.
What Are the Standard Toilet Rough-in Dimensions?
Plumbing professionals will tell you that the standard toilet rough-in measurement is 12 inches, and this holds true for both one-piece and two-piece toilet systems. However, you can sometimes find modern toilets with rough-ins of 10 inches or 14 inches. If you find a different rough-in from these three, then it’s truly a unique toilet system, most likely designed to save floor space.
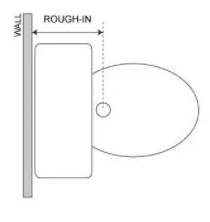
Tools Needed for Toilet Rough-in Measurement
Because most toilets have strange shapes, you need to use a flexible measuring tool that you can be able to move around. The best tool to check the rough-in of a toilet is a simple, loose measuring tape such as the Milwaukee Tool 48-22-7125 Magnetic Tape Measure.
You also need to have a pen and paper so you don’t forget the measurement once you’re out shopping. Just make sure you can easily and accurately read the tape measure and it uses the standard units of measurement (inches in the US) for buying toilet systems and other appliances.
The 4 Toilet Rough-in Dimensions You Need To Know
Basically, you need to know 4 essential toilet rough-in size:
#1. The Distance Between the Back Wall and The Toilet Flange
You should set the middle of the water closet flange exactly 12″ from the finished wall behind the toilet (for a 12-ich rough-in size toilet).
Note that the measurement shouldn’t be taken from the base molding but rather from the finished wall. If you’re measuring from stud walls, ensure you add in the thickness of the wall.
Since most people install 1/2″ drywall, your measurement needs to be 12 1/2″ from the stud wall. Also, note that this measurement is for standard toilet models with 12″ rough-ins. Other toilet designs with 8-inch, 10-inch, or 14-inch rough-ins should have measurements of 8 inches, 10 inches, and 14 inches, respectively.
Similarly, you need to add the drywall thickness to these measurements. Always check the toilet’s specifications sheet for this information.
It is helpful to know water closet rough-in sizes to ensure you don’t move the flange when replacing the toilet. And if you’re roughing in a toilet and you bump into a floor joist on your way, you can use a different toilet rough-in to avoid the framing.
#2. The Clearance From the Middle of the Toilet To Adjacent Fixtures or Sidewalls
You need a minimum of 15 inches from the center of your toilet unit to any adjacent bathroom fixture or sidewalls. However, it’s acceptable to have even more room if you have a spacious bathroom.
So, if you have a bath vanity, sidewalls, bathtubs, showerheads, and other bathroom fixtures next to your toilet, the clearance has to be at least 15 inches from the center of the toilet. Keep in mind that if you’re measuring from a stud wall, you still need to add in the thickness of the wall.
#3. The Distance From the Toilet’s Front Bowl To Any Obstruction
This measurement depends on your local plumbing code. For example, if your local jurisdiction is under the International Plumbing Code (IPC), you’ll need a minimum of 21 inches of clearance.
But if your plumbing code is under the Uniform Plumbing Code (UPC), you’ll need at least 24 inches of clearance.
The measurement is taken from the front edge of your toilet to any obstruction, such as walls, other plumbing fixtures, and doors.
However, you won’t need a clearance of 21 or 24 inches when the bathroom door is open. After all, people don’t use the bathroom with the door open. The primary purpose of this clearance is to allow you to use the toilet comfortably.
#4. The Cold Water Supply Line Position
Finally, you need to have the right measurement from the center of your bathroom’s water closet flange to the sides and top of the toilet. Typically, you need to measure 6 inches to the left and come up 7 inches above the finished floor. Such a height clears most sizes of base moldings.
In most bathrooms, you’ll find the water line coming in too low and requiring notching of the trim, which ruins the bathroom’s aesthetic appeal. Having 7 inches above the finished floor allows adequate clearance for an escutcheon and the base trim all the way up to 5.25 inches.
How to Take Toilet Rough-in Dimensions
When taking rough-in measurements, be sure to measure from the finished wall and not from the molding or baseboard. A precisely-measured rough-in will help you avoid the hassle and cost of making unnecessary adjustments to your plumbing system or returning the toilet.
If you are not able to identify the center of the drain (in cases where you still have a toilet in place), take measurements from the finished wall to the center of the toilet’s bolt caps. You will notice that most toilets have two bolt caps, one on each side of the toilet unit.
During the measurement, be sure to keep the tape measure even and carefully pull the other end until it aligns accurately with the central bolts holding the toilet base.
Beneath those central bolts is the central floor waste or drain outlet through which waste flows. Now, read the number and note it down.
The average length of any toilet rough-in should be 10, 12, or 14 inches. A 12-inch rough-in is the standard, but it’s not uncommon to find bigger or smaller toilets.
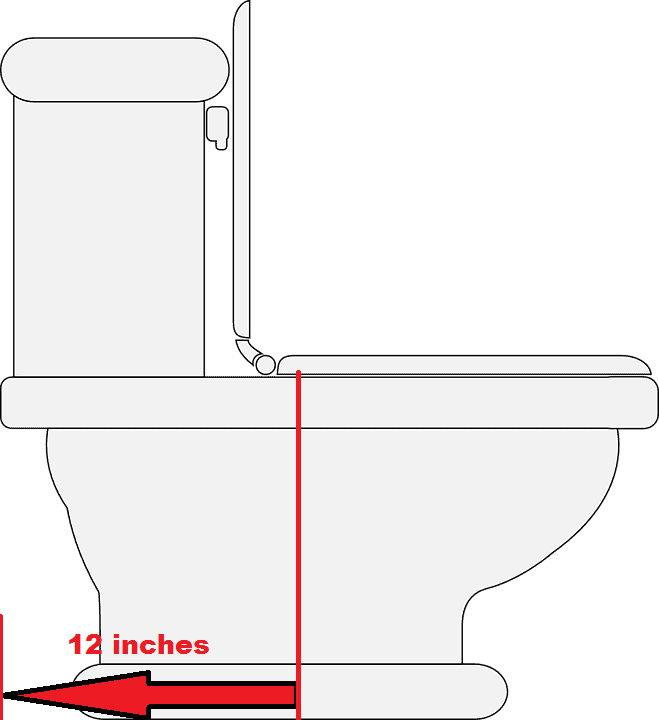
How to Measure Rough-In for a Corner Toilet
Sometimes, plumbers install toilets with the back facing a corner instead of flashing against a wall. If that is the case with your bathroom, it complicates the process of measuring the rough-in.
To get a precise measurement for a corner toilet, begin by placing the measuring tape against one wall, ignoring any baseboard.
Now pull the other side of the tape and take the measurement to the central bolts. Repeat the process for the opposite wall that the toilet unit sits against. Typically, the two measurements should generate the same measurement, which is the rough-in. Here is a list of corner toilets to explore.
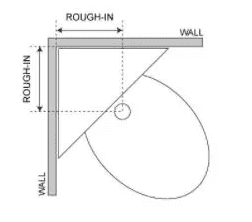
How to Measure Rough-In for a Rear Outlet Toilet
Rear-outlet toilet systems are configured a bit differently. Instead of waste exiting through the floor, it is designed to exit through the bathroom wall. So, the rough-in measurement for a rear-outlet toilet unit is the distance from the bathroom’s finished floor to the center of the waste outlet.
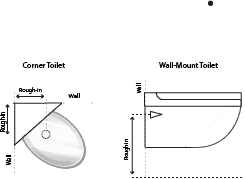
This number will generally be smaller than what you would get on a regular toilet, often by half. So, it’s not strange to get rough-in measurements of 5, 6, or 7 inches.

Common Errors to Avoid When Taking a Toilet Rough-In Measurement
There are a few common errors that you need to avoid when it comes to measuring a toilet rough-in.
Many people make the mistake of measuring the rough-in from the baseboard that often lies along the perimeter of the bathroom floor. In many cases, this may skew your rough-in measurement by up to 1/2”. Be sure to account for the baseboard when calculating your dimensions.
Secondly, do not measure the bolt cap on the base of the toilet if it is not centered exactly on the discharge hole. Many people often wrongly guess that the bolt cap is centrally aligned with the drain outlet center, which is not a safe bet.
Some people also assume that bigger toilet units, such as ADA-approved or elongated toilets, require a larger rough-in, which is not accurate. You will find elongated toilets designed to fit rough-in of 10 inches and some built to fit 12 or 14 inches.
Wrap Up!
As a homeowner, you can be flexible with the height and width of your toilet bowl and tank, but the rough-in is something you don’t want to get wrong when shopping for a replacement. Without a precise rough-in, your existing plumbing won’t connect correctly and waste won’t be disposed of appropriately.
To make sure you’ve gotten the right rough-in measurement, measure and confirm your specs several times before heading to the market.
Fortunately, almost all toilet rough-in measurements are an even number, rounded between 10 inches, 12 inches, or 14 inches. If you get a number that is weirdly different, you need to check again.
Now that you have all the tips on how to accurately measure a toilet rough-in size, feel free to share with us how your project goes on in the comment box below. Once you have expertly installed your new toilet unit, consider improving your hygiene bathroom experience by investing in an electronic bidet seat for your toilet.
FAQs:
1: Can you replace a 14 inch rough in toilet with a 12 inch rough in toilet unit?
The standard toilets have a rough-in is 12 inches, but many toilet designs can accommodate distances of 11 to 13 inches. So, it’s possible to replace a 14-inch rough-in model with a 12-inch unit. However, you’ll have to leave a gap between the toilet unit and the back wall – approximately 2 inches. This is especially improtant for rough in corner toilets that have such a back wall on two sides instead of one. Furthermore, the size of the toilet seat between the existing toilet and a new one will vary as well.
2: What is the difference between 10 inch and 12 inch rough-in toilets?
Most toilet bowls will function well with either a 10″ or a 12″ rough-in. However, a 10″ rough-in tank is much slimmer to accommodate the decreased distance. Since 10″ rough-in is rare these days, a 10″ rough toilet system tends to be more expensive. Other than that, toilet dimensions will also have a profound effect on the available bathroom space.
3: How much space is needed on either side of a toilet?
Most plumbing codes require at least 15 inches from either side of the bathroom wall or any obstruction and not closer than 30 inches to any other sanitary fixture (center to center). This space is typically measured from the center of the toilet unit to the bathroom walls or other fixtures. Additionally, there should be at least 24 inches of open space in front of the toilet unit or bidet. Luckily, the majority of manufacturers closely follow this international plumbing code.
